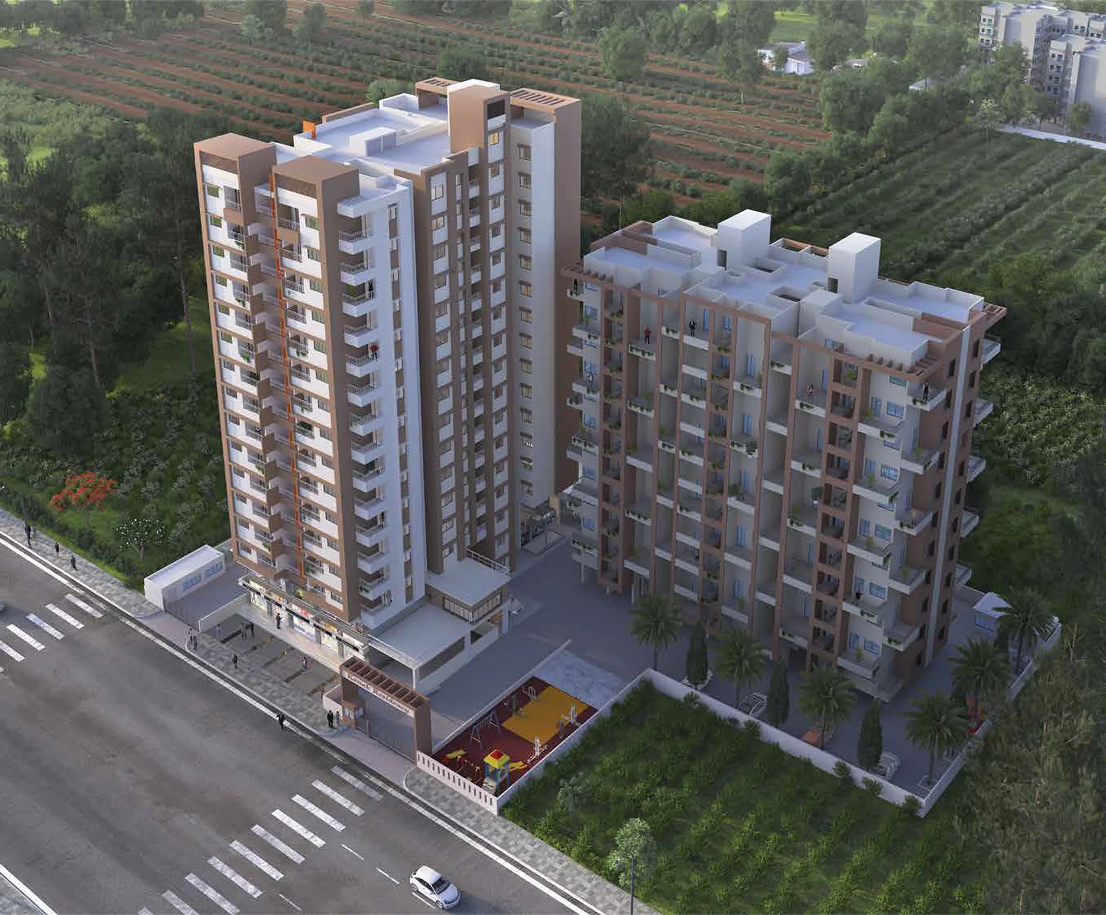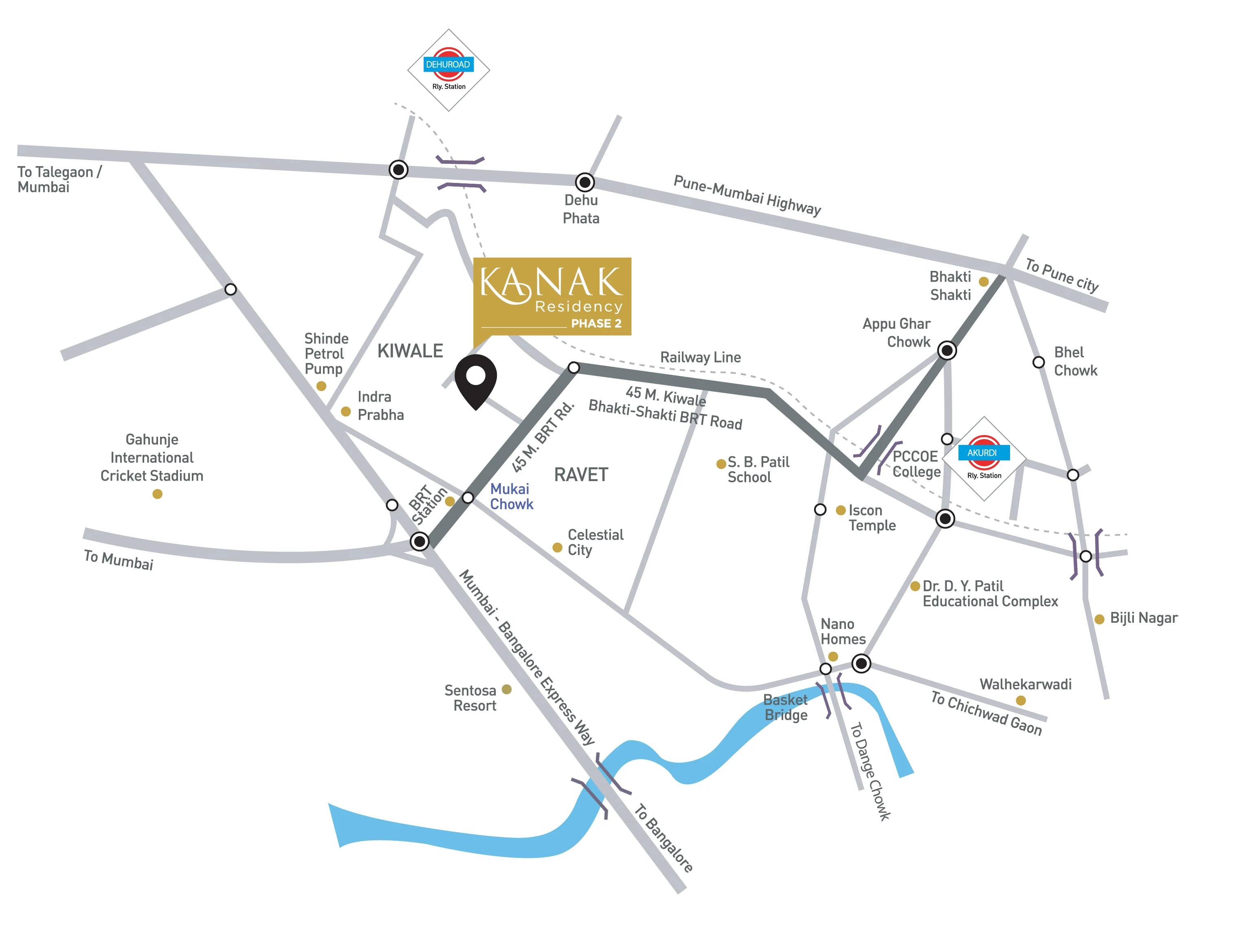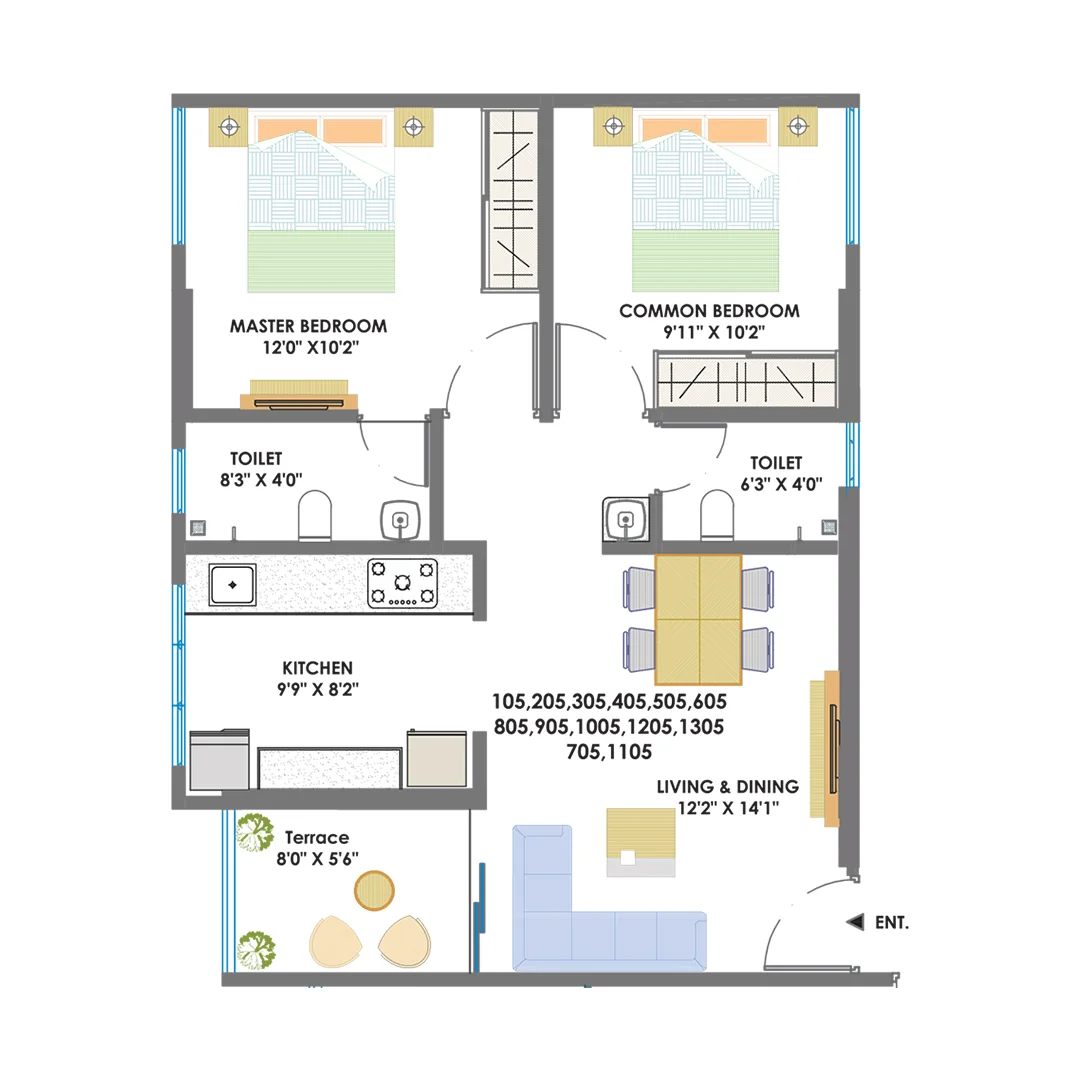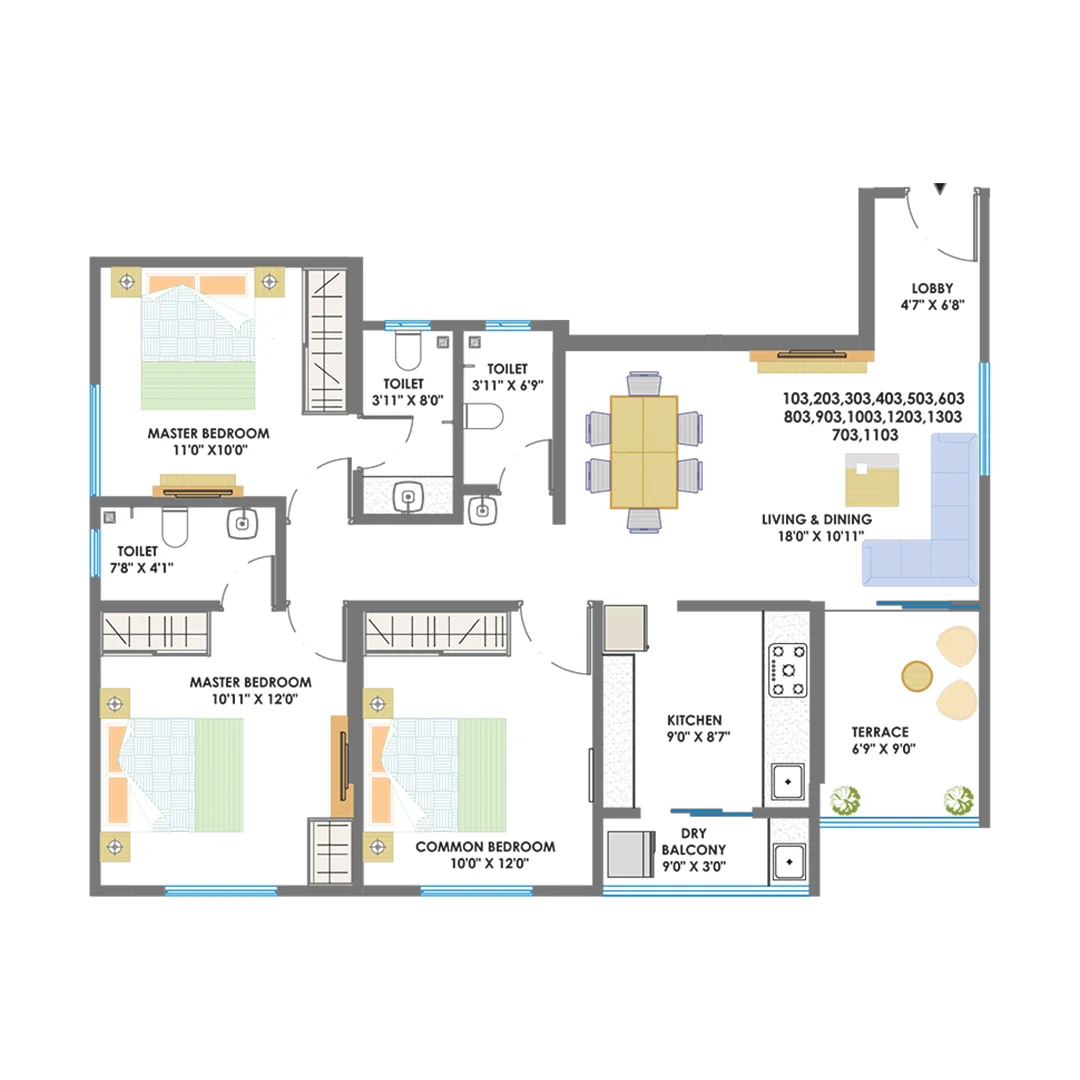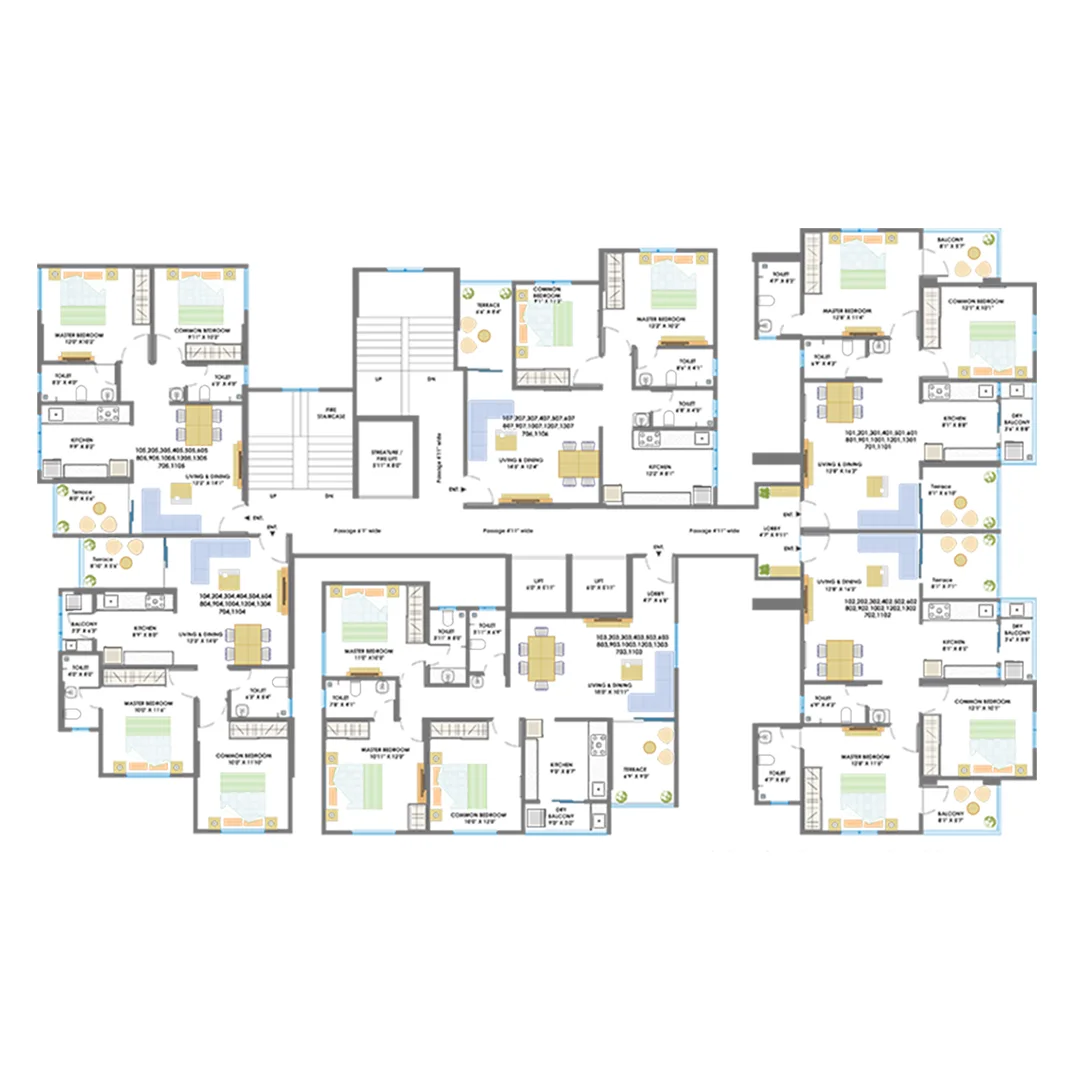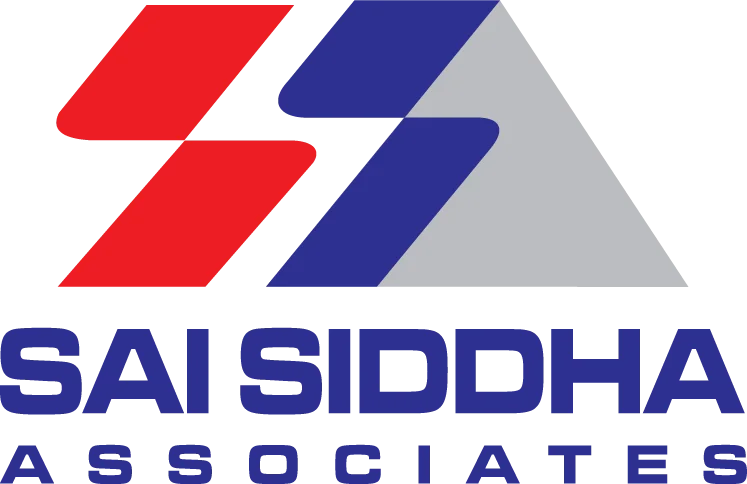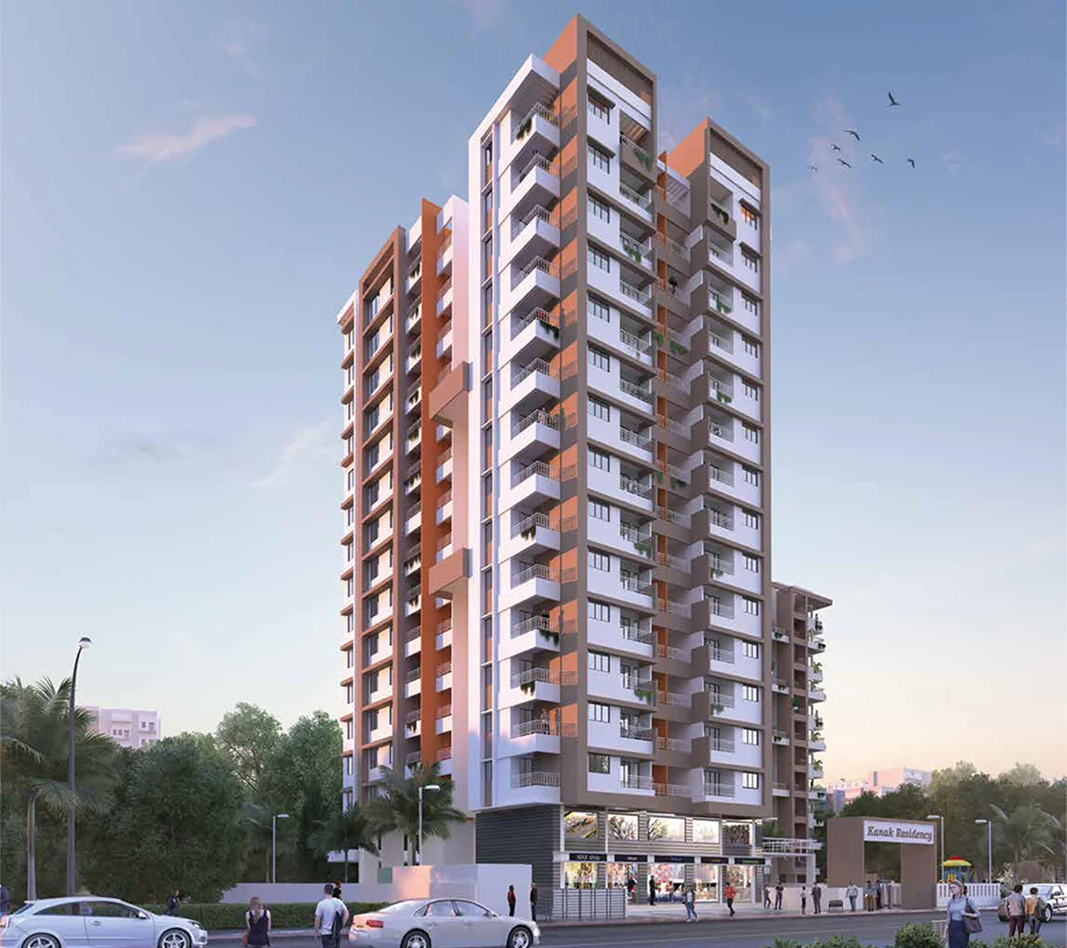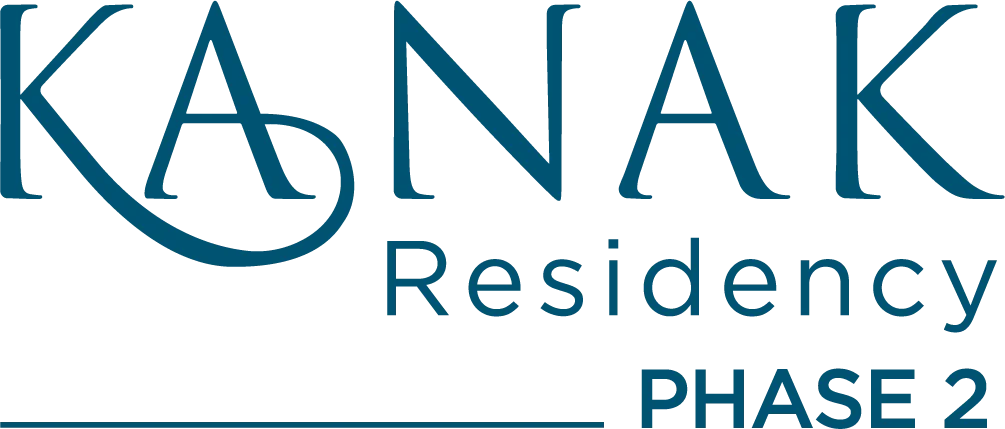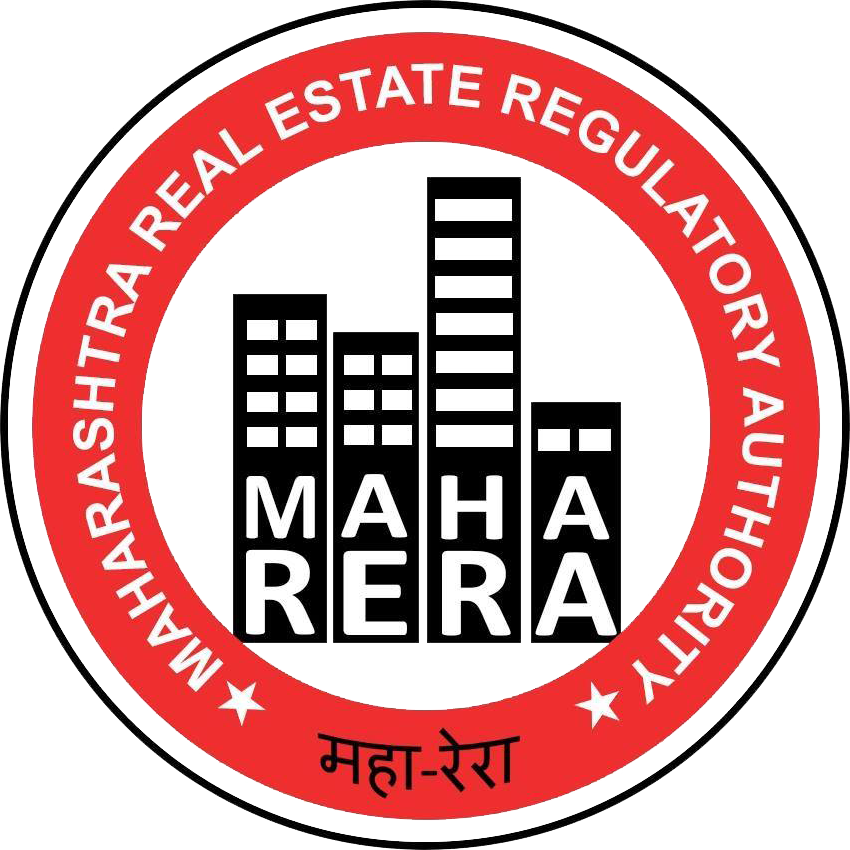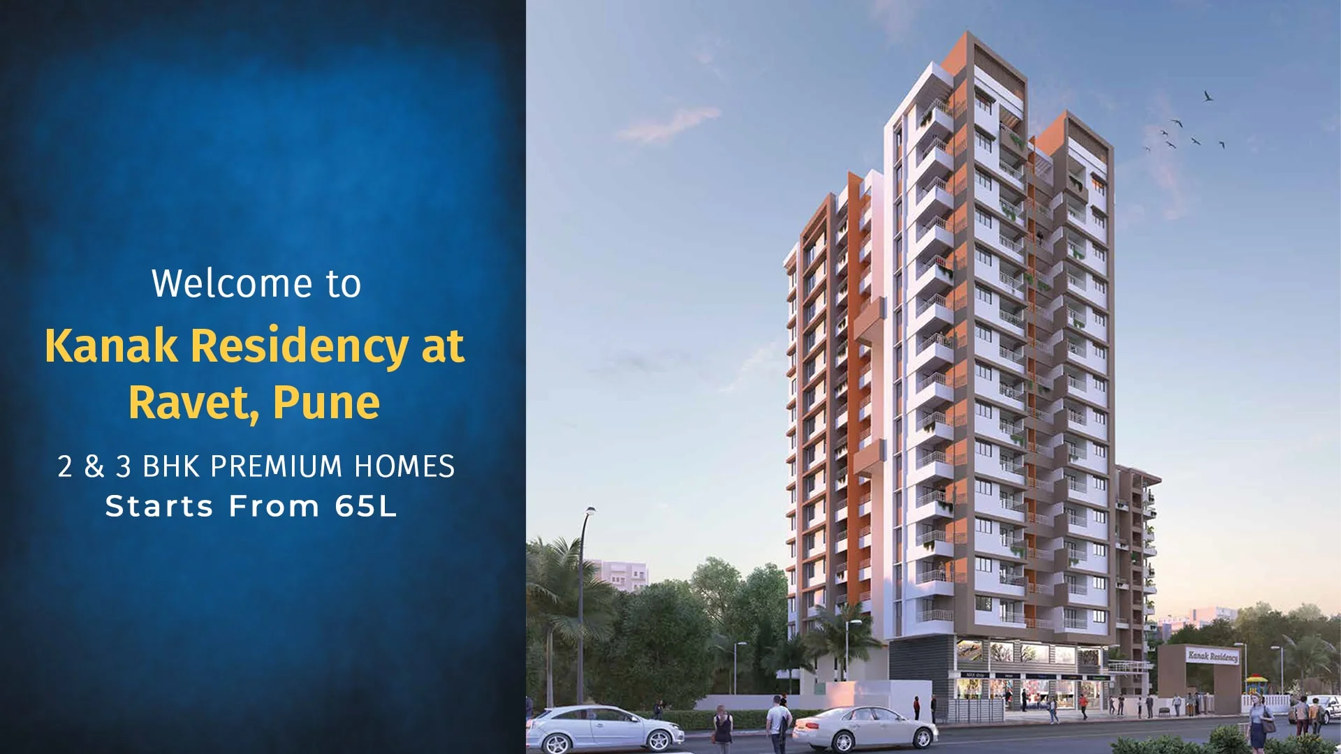Introducing Kanak Residency
Luxury Living at Ravet, Pune
Experience the epitome of luxury living at Kanak Residency Ravet Pune. Discover spacious 2 and 3 BHK flats that redefine comfort and style, complemented by a range of top-notch amenities. We are thrilled to unveil Phase II of this highly anticipated project by Sai Siddhi Associates. Meticulous attention to detail and a commitment to delivering excellence, Kanak Residency offers a truly unique living experience. Don't miss this opportunity to own your dream home.
